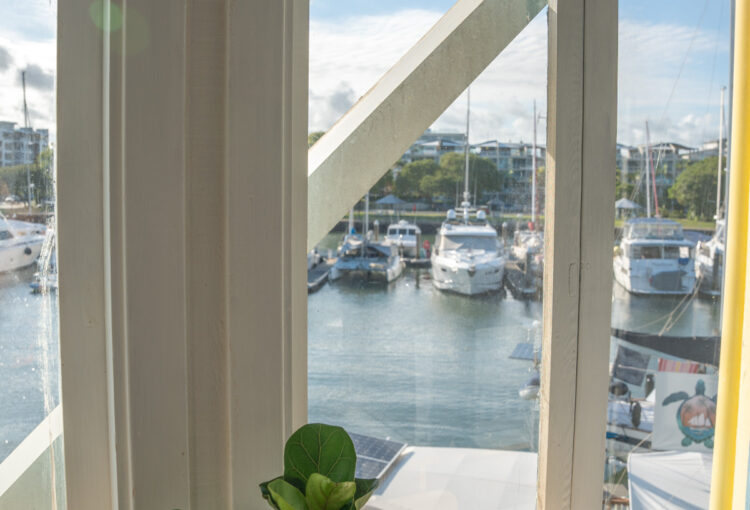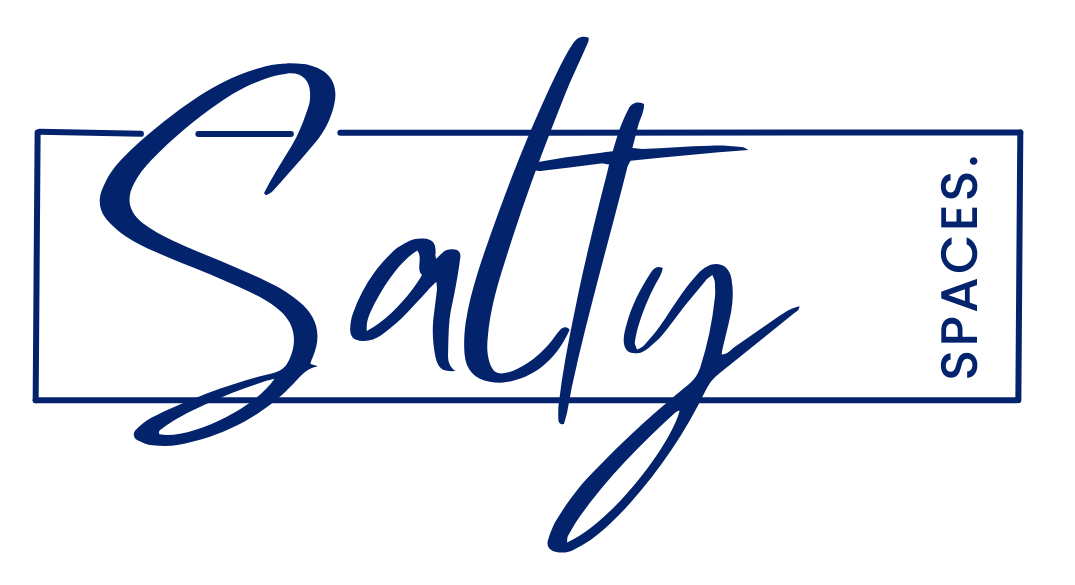Our Boardroom
Elevate your meetings and presentations in our state-of-the-art boardroom, overlooking the captivating Mooloolaba River. Whether you’re a full-time member with allocated hours or an external client seeking a professional space, our boardroom is equipped with cutting-edge technology and panoramic views to ensure your meetings are both productive and inspiring.
Our Facilities
- Stunning Riverside Views: The boardroom boasts expansive windows that offer breathtaking views of the Mooloolaba River, fostering a serene and conducive environment for collaboration.
- Flexible Layout Options: Our boardroom is versatile, allowing for seamless transitions between different setups. Whether it’s a formal boardroom arrangement for up to 10 individuals, classroom-style settings for workshops, or collaborative sessions with sit-stand desks, we accommodate various meeting formats to suit your needs.
- Modern Technology: Equipped with a whiteboard, TV screen, and webcam, facilitating seamless presentations, video conferences, and brainstorming sessions.
- Flexible Availability: Full-time coworking members enjoy a complimentary allocation of 4 hours per week for boardroom use. External bookings are also welcomed, and available for hourly hire at an affordable rate.
- Professional Atmosphere: Experience a professional setting designed to impress clients and inspire productive discussions.
- Amenities: Access to complimentary amenities such as high-speed internet, comfortable seating, and a welcoming ambience for a seamless meeting experience.
- Catering: We can also offer catering, whether that be morning tea, lunch or afternoon tea, we can provide a range of different types of catering to suit, this includes local suppliers and neighbouring restaurants.
$80 per/hour
$50 per/hour for NFP and full/part time members
See availability and book online now:
Our Boardroom Layout Options
Boardroom Layout
Fits 10 chairs around sides with an additional on 2 on each end, for a total of 14.
Otherwise a total of 12 with the TV at one end with online meeting capabilities.
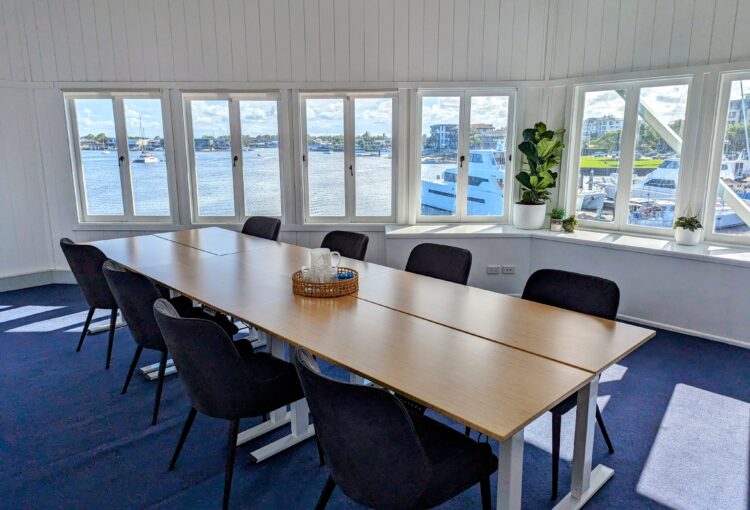

U Shape Layout
Fits 12 chairs around outside, an additional 5-6 could fit around inside of desks too.
Perfect for workshops, or presentations where TV and whiteboard is used.

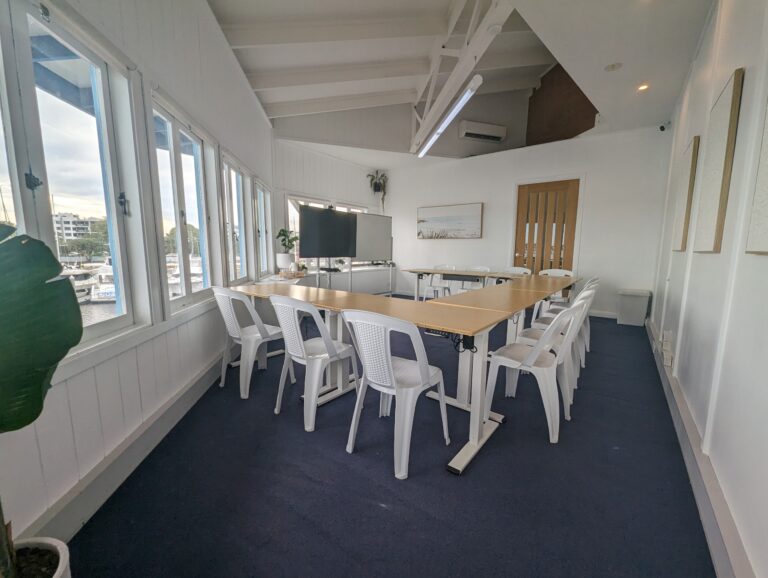
Classroom Style
Fits 8 chairs comfortably for a classroom or workshop style layout.
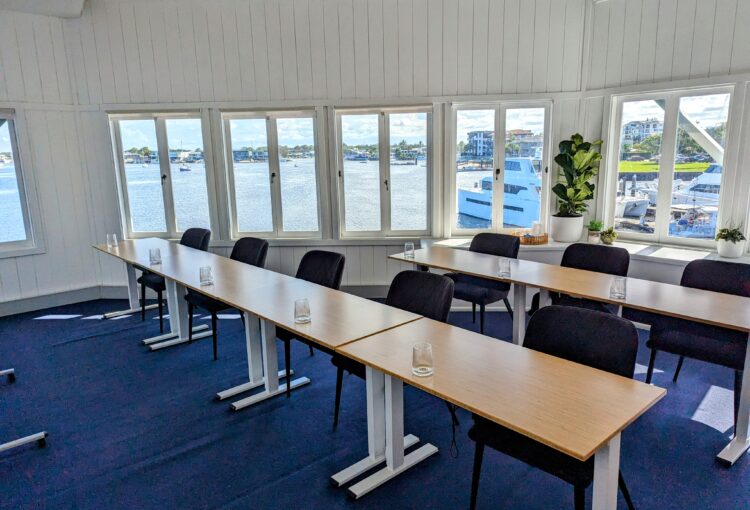
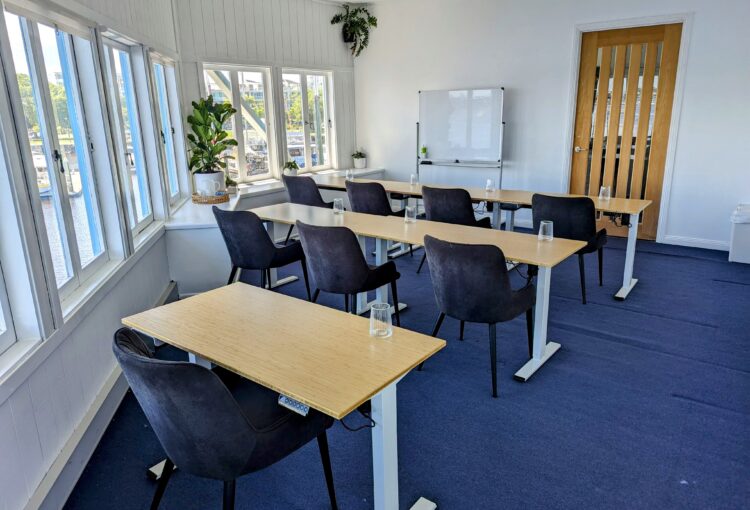
Event Seminar
We can also remove the tables and add rows of chairs for an seminar style event.
Fits up to 30-36 people with the TV and/or whiteboard at front.
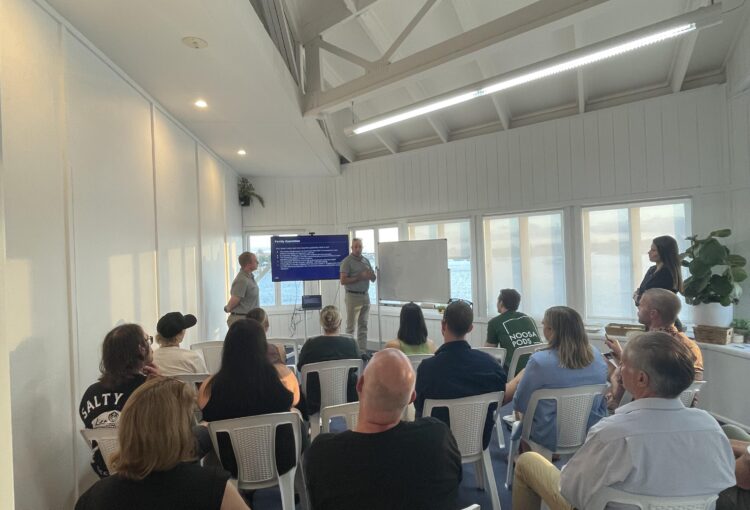

Workshop Style
We can also setup 4 desks in the middle of the room with guests around each desk, which fits 20 guests.
Perfect for workshops.
Photo’s coming soon
